The seven best saltbox plans for colonial homesteads offer timeless design solutions rooted in New England tradition. You'll find the Classic New England Saltbox with its signature sloping roofline, the Compact Colonial featuring balanced symmetry, and the Modern Farmhouse that blends historical charm with contemporary living. The Traditional Two-Story emphasizes central hallway efficiency, while the Heritage Timber Frame showcases exposed beams. Historic Preservation models maintain authentic period details, and the Sustainable Saltbox incorporates energy-efficient features. Each plan balances colonial aesthetics with modern functionality, promising a deeper connection to America's architectural heritage.
Classic New England Saltbox
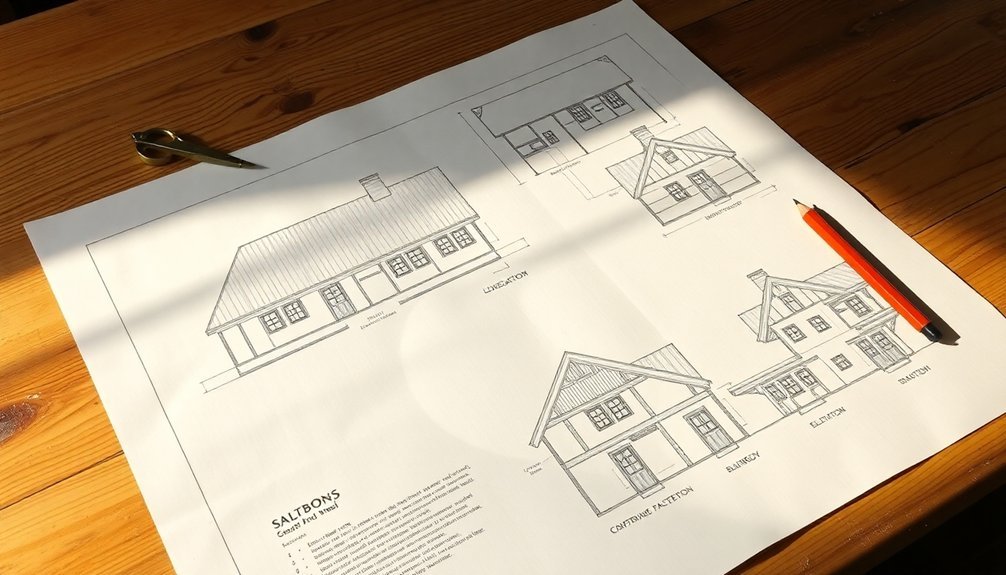
The Classic New England Saltbox stands as one of America's most distinctive colonial home designs, characterized by its asymmetrical roofline that slopes down dramatically in the rear.
You'll find this style's origins dating back to 1650s New England, where homeowners developed it as a practical solution for expanding their living space as families grew.
When you're examining a traditional saltbox, you'll notice its defining features: a two-story front facade that shifts to a single story in the back, creating that signature sloping roofline.
The exterior typically showcases either shingle or clapboard siding, complemented by painted shutters and a prominent central brick chimney. The design was specifically engineered with snow and wind resistance in mind.
Inside, you'll discover a layout that perfectly reflects colonial living.
The ground floor welcomes you with a great-room entrance leading to a rear kitchen, while thick-cut wood planking runs throughout.
The second floor, originally designed as a loft space, serves both sleeping and storage purposes.
If you're looking at an early example, you'll find exposed wooden beams and stone fireplaces, though later versions often covered these structural elements with plaster finishes for a more refined appearance.
Compact Colonial Homestead Design
You'll find that compact Colonial homesteads excel at maximizing every square foot through their symmetrical design and central hallway layout.
Whether you're incorporating traditional wooden furniture or modern stainless steel appliances, these homes seamlessly blend classic Colonial elements with contemporary living needs.
The efficient two-story design, complete with balanced window displays and a central chimney, provides ample living space while maintaining the iconic Colonial aesthetic. Built-in features like shelves and benches offer practical storage solutions while staying true to historical design elements.
Space-Maximizing Floor Layout
Throughout colonial homestead designs, efficient space maximization stands as a cornerstone principle, particularly in saltbox homes where every square foot counts.
You'll find the central hallway design serves as the heart of these homes, dividing the ground floor into symmetrical spaces while providing seamless traffic flow between rooms.
When you're planning your saltbox layout, you'll benefit from the signature rear extension, which creates valuable additional space without compromising the traditional front façade.
You can utilize this area for a modern kitchen-dining combination or a spacious family room, adapting historical designs to contemporary living needs.
The upper floor's compact bedroom layout mirrors the ground floor's efficiency, with equally sized rooms flanking the central hallway.
You'll appreciate how this design maximizes available space while maintaining functionality through built-in closets and potential bonus areas. These spaces exemplify the elegant simplicity that defined early American architecture.
You can optimize your lower floor's efficiency by positioning the kitchen at the rear, near dining areas, while connecting living spaces to create an open yet intimate atmosphere.
The numerous windows throughout guarantee you'll enjoy abundant natural light, while the traditional foyer welcomes guests into your well-organized colonial home.
Traditional Elements Meet Modern
Blending traditional colonial elements with modern amenities creates a harmonious balance in compact saltbox designs. You'll find symmetrical facades with balanced windows and central doorways that honor colonial heritage, while energy-efficient materials enhance sustainability. The classic gabled roofs and extended rear sections provide additional living space without compromising the authentic aesthetic.
| Traditional Feature | Modern Adaptation | Benefit |
|---|---|---|
| Wood Siding | Sustainable Materials | Eco-friendly |
| Classic Windows | Energy-Efficient Glass | Lower Bills |
| Basic Kitchen | Steel Appliances | Convenience |
| Simple Lighting | Smart LED Systems | Energy Savings |
| Period Hardware | Modern Mechanisms | Better Security |
Your interior can showcase muted, earthy tones that complement both traditional and contemporary elements. You'll appreciate how reclaimed materials and thrifted furniture maintain historical authenticity while supporting environmental consciousness. The carefully planned central hallways lead to cozy living spaces featuring modern conveniences like spa baths and walk-in closets. Consider incorporating family heirlooms alongside contemporary art pieces to create a personalized space that bridges past and present. The functional kitchen seamlessly blends stainless steel appliances with traditional cabinetry, proving that modern comfort doesn't have to sacrifice colonial charm.
Efficient Two-Story Living
Moving beyond aesthetic considerations, the efficient two-story layout of compact colonial homesteads maximizes every square foot of living space.
You'll find that the centralized staircase serves as a natural divider between living areas while maintaining privacy throughout the home. The extended roof design creates additional living space in the rear, perfect for modern open-concept living without compromising the traditional colonial facade.
The practical arrangement of rooms guarantees you're making the most of your space, with multi-functional areas that adapt to your family's needs.
Here's what you can expect in a well-designed saltbox plan:
- A spacious first-floor addition under the extended roof, ideal for family rooms or open kitchen-dining combinations
- Carefully planned storage solutions and closet space throughout both floors
- Multi-purpose rooms that can flex between formal and casual living spaces
- A centralized staircase that efficiently connects both levels while maintaining distinct private and public zones
The extended rear section allows you to embrace modern open-floor concepts while preserving the classic colonial charm of your home's front elevation.
This efficient design proves particularly valuable when you're working with limited lot space or seeking to maximize your home's footprint.
Modern Farmhouse Saltbox Plan
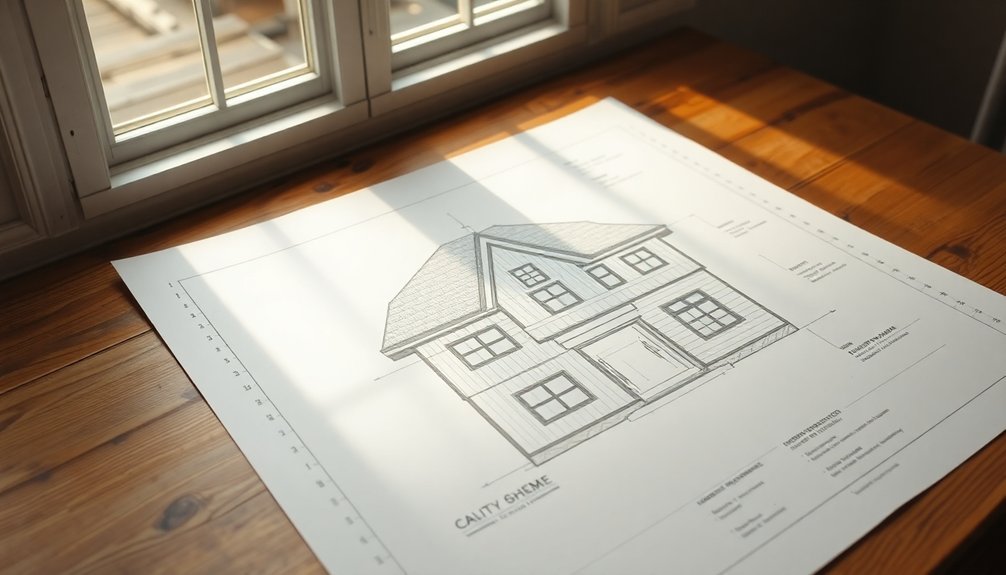
The Modern Farmhouse Saltbox Plan carries forward the timeless charm of colonial architecture while seamlessly incorporating contemporary amenities.
You'll appreciate its distinctive asymmetrical silhouette, featuring a long-pitched roof that extends down the rear, paired with a flat front facade that's both elegant and practical.
The traditional timber frame construction, complete with oak clapboard siding and exposed wood beams, provides a robust foundation for your home.
You'll find the central chimney not only serves as an architectural focal point but also contributes to efficient heating throughout the house.
Inside, you'll discover a thoughtfully designed layout that prioritizes comfort and functionality.
The cozy living areas flow seamlessly from a central hallway, while the extended attic space creates unique bedrooms with character.
You're getting the best of both worlds with modern amenities like full baths and attached garages, all while maintaining the nostalgic appeal of a classic saltbox design.
The combination of natural materials like wood, stone, and brick creates a timeless aesthetic that's both traditional and modern.
You'll benefit from energy-efficient features, including the sloping roof design that effectively manages rain and snow.
Traditional Two-Story Layout
You'll find exceptional space utilization in traditional saltbox layouts, where a central hallway creates natural flow between rooms across both floors.
The strategic design incorporates exposed timber framing, thick-cut wood planks, and substantial ceiling beams that showcase authentic colonial craftsmanship.
Your central hallway serves as more than a passageway – it's an architectural feature that connects living spaces while providing structural support for the distinctive sloped roofline.
Efficient Space Distribution
Practical space distribution stands at the heart of traditional Salt Box house designs, where a two-story layout maximizes both living space and heating efficiency.
You'll find the main living areas strategically positioned around the central chimney, which serves as both a structural element and the primary heat source. The symmetrical front elevation creates a balanced flow between rooms, while the sloping rear roof allows for additional living space without compromising the home's traditional appearance from the street.
When examining the interior layout, you'll discover these key features:
- Large windows in the front facade maximize natural light throughout both stories
- Central fireplace placement guarantees even heat distribution to all main living areas
- Exposed wooden beams add character while supporting the upper floor
- Functional rear extension provides extra space for modern living requirements
The asymmetrical design of Salt Box homes isn't just for aesthetics – it's a carefully planned arrangement that maximizes interior space while maintaining the home's colonial charm.
You'll notice how the rear single-story extension creates additional living areas perfect for modern family needs, while preserving the traditional two-story front facade that's characteristic of colonial architecture.
Central Hallway Design Features
Moving from the overall spatial arrangement to specific interior elements, central hallways form the backbone of traditional Salt Box designs. You'll find these hallways running the length of your home, creating a natural flow that connects all major living spaces.
The design's symmetrical nature means you're getting a perfectly balanced layout, with formal rooms typically flanking both sides of your central passage.
When you're planning your Salt Box home, you'll want to incorporate classic architectural elements that define these colonial spaces. Consider adding exposed wooden beams overhead and traditional hardwood flooring underfoot.
You can enhance the hallway's character with period-appropriate wainscoting and decorative paneling, while large windows will flood the space with natural light. A centrally positioned staircase often serves as both a functional element and an architectural focal point.
Your central hallway won't just be a passage; it's a multifunctional space that smartly connects to essential areas like your kitchen, living room, and outdoor spaces.
You can maximize its utility by incorporating built-in storage solutions and coat closets, ensuring your hallway serves both practical and aesthetic purposes.
Original Timber Frame Construction
Understanding timber frame construction starts with the essential foundation elements of your Salt Box home. You'll need to establish level footing using stone or brick, with carefully excavated postholes to secure your corner posts.
Once you've set your vertical posts into the sills, you're ready to begin the complex framing process that defines colonial architecture.
The authentic timber frame structure you'll create relies on mortise-and-tenon joinery and wooden pegs, not modern metal fasteners. You'll need to char your corner posts, following early Plymouth traditions, and prepare your primary framing pieces for assembly.
When it's time for the community frame-raising, you'll connect your bents, plates, and girts to form the distinctive Salt Box shape.
- Large vertical posts anchor into your foundation, supporting the entire framework
- Horizontal beams tie your structure together, creating a robust skeleton
- Traditional joinery methods guarantee lasting structural integrity
- Hand-riven clapboards and wattle-and-daub infill complete your walls
For the upper structure, you'll position your rafters on the plates, incorporating collar ties for additional support.
The characteristic asymmetrical roof pitch creates your loft space while defining the classic Salt Box silhouette.
Heritage Timber Frame Blueprint
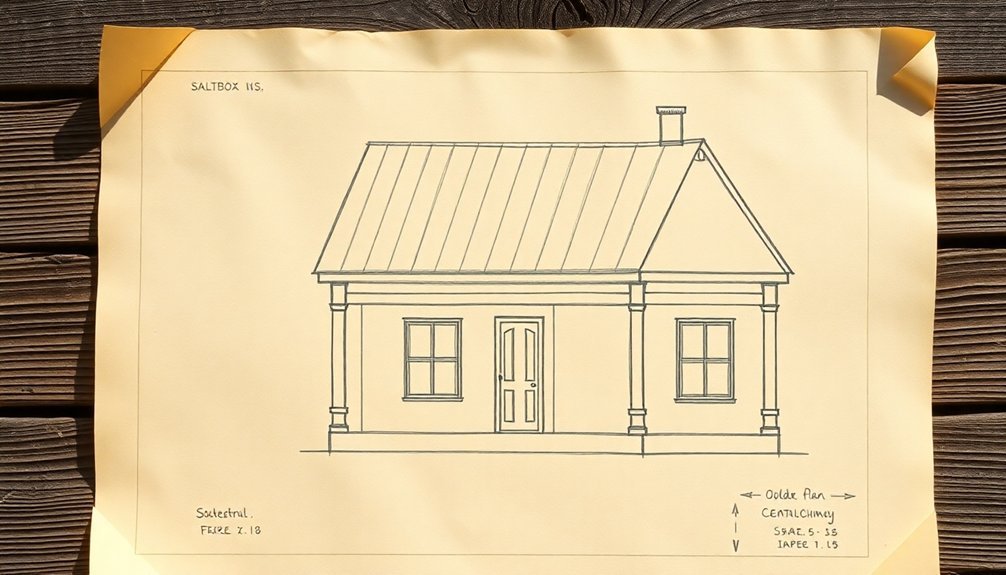
The traditional timber frame blueprint of colonial saltbox houses calls back to an era of masterful joinery and resourceful design.
You'll find the core structure relies on post-and-beam construction, where large wooden members connect through mortise and tenon joints. Instead of metal nails, which were expensive in colonial times, you'll use wooden pegs, braces, and trusses to secure these connections.
In your blueprint, you'll want to incorporate the signature two-story front elevation that shifts to a single story in the rear, creating that distinctive sloped roofline. Your central chimney should rise from the middle of the house, serving as both a structural element and the home's primary heating source. The front facade remains flat, topped by a classic gable roof.
For the interior layout, plan for a great-room entrance that flows into a rear kitchen. You'll want to specify thick-cut wood planking for the floors, and don't forget to include exposed ceiling beams.
The second floor serves as a loft space, perfect for sleeping quarters. While you're maintaining historical accuracy, you can still integrate modern materials where appropriate, as long as they don't compromise the traditional timber frame aesthetic.
Historic Preservation Model
In accordance with historic preservation standards, your saltbox restoration model should prioritize maintaining the home's original 17th-century character while sensitively integrating modern necessities.
When you're working from historic documentation, particularly the Historic American Buildings Survey, you'll want to focus on authentic construction methods and materials that define these colonial structures.
- Central chimney placement remains essential, serving as both a structural anchor and historical focal point.
- Post-and-beam timber framing with mortise and tenon joints should be preserved or replicated using traditional wooden pegs.
- Original window placements need protection to maintain the strategic natural lighting design.
- Hand-riven oak clapboards or period-appropriate wooden siding must match historical patterns.
You'll find that successful preservation combines elements from both the mid-1600s to 1820s period, when these homes were most prevalent.
Consider incorporating exposed ceiling beams if they're original to your structure, but don't hesitate to maintain later-period plaster finishes if they're part of your home's evolution.
While you're updating systems for modern living, guarantee all modifications respect the clean, angular lines and distinctive asymmetrical roofline that make saltbox homes architectural treasures.
Sustainable Saltbox Architecture
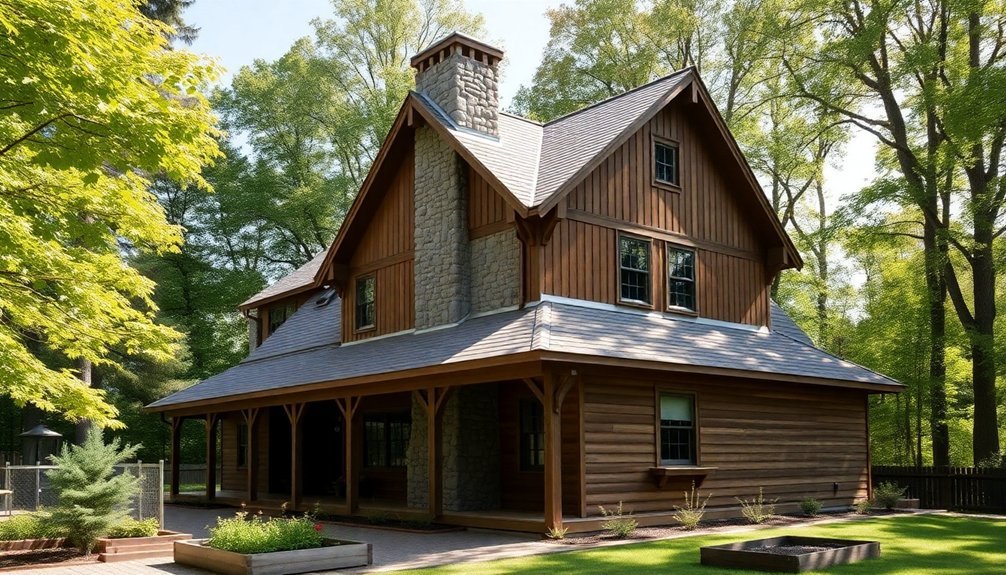
Modern saltbox designs seamlessly blend colonial character with cutting-edge sustainability features. You'll find these homes incorporate passive solar design principles through their east-west orientation and strategic room clustering around a central masonry mass. This arrangement maximizes solar gain while effectively distributing heat throughout the structure.
You can enhance your saltbox's energy efficiency by implementing a highly insulated, airtight envelope with double-stud walls and triple-glazed windows. The combination of cellulose insulation and wood siding not only reduces your carbon footprint but also maintains the traditional colonial aesthetic. Superior heat recovery systems and optimized window placement further minimize energy consumption.
When building your sustainable saltbox, you'll want to focus on materials with low environmental impact. The design integrates traditional Colonial construction methods with modern sustainable practices, including mud-filled thermal collector walls and convection heat loops.
These features work alongside natural ventilation systems and strategic landscaping to regulate indoor temperatures year-round.
To guarantee your home meets modern environmental standards, consider pursuing PHIUS certification and LEED Platinum status, which validate your saltbox's high-performance design through rigorous energy modeling and documentation.
Frequently Asked Questions
How Much Additional Heating Cost Comes With the Extended Rear Roofline Design?
You'll experience minimal additional heating costs with the extended rear roofline, as it often houses the kitchen area where cooking heat naturally vents outside, helping regulate temperatures throughout the connected living spaces.
Can Saltbox Homes Be Built on Sloped Lots Without Extensive Foundation Work?
You can build saltbox homes on sloped lots with minimal foundation work by aligning the asymmetrical roof with the natural slope. You'll need proper planning, but the design naturally accommodates hillside terrain.
What Are the Typical Maintenance Requirements for Traditional Wooden Saltbox Siding?
You'll need to clean your wooden saltbox siding yearly, inspect for damage regularly, maintain a 6-inch ground clearance, and promptly repair any cracks or rot. Don't forget to check gutters and downspouts frequently.
How Do Modern Building Codes Affect Authentic Saltbox Chimney Construction?
You'll need to meet modern codes requiring 4-inch lined walls or 8-inch unlined walls, maintain proper clearances, and guarantee your chimney extends 3 feet above the roofline for safety compliance.
Are There Specific Wind Resistance Concerns With the Asymmetrical Roof Design?
While you'll get excellent wind resistance from a saltbox's sloped design, you'll need to guarantee proper structural support to handle uneven wind loads, especially on the longer roof section of the asymmetrical design.
In Summary
You'll find these seven saltbox designs offer timeless appeal for your colonial homestead dreams. Whether you're drawn to the classic New England style or prefer a sustainable modern approach, there's a plan that fits your needs. Don't forget to take into account local building codes and climate requirements when selecting your design. With proper planning, you'll create a beautiful saltbox home that'll serve generations to come.
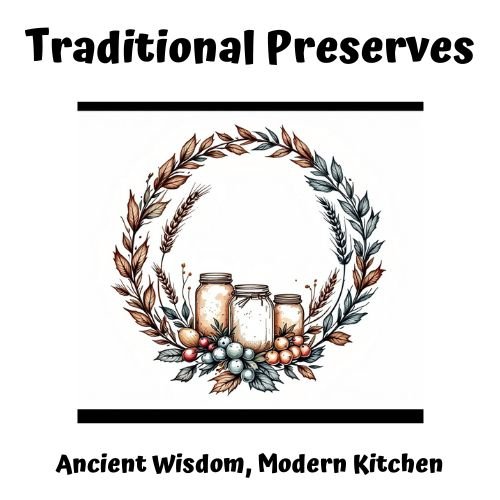

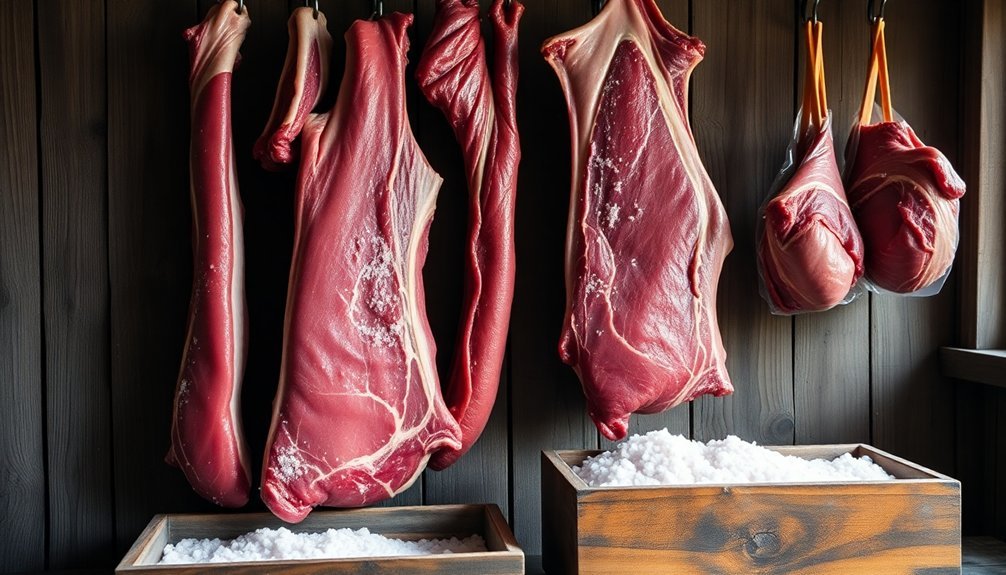


Leave a Reply